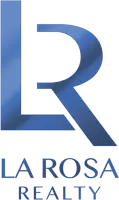561 GUNSTON CT Davenport, FL 33837
OPEN HOUSE
Sat Jun 21, 12:00pm - 2:00pm
UPDATED:
Key Details
Property Type Single Family Home
Sub Type Single Family Residence
Listing Status Active
Purchase Type For Sale
Square Footage 3,021 sqft
Price per Sqft $191
Subdivision Drayton-Preston Woods At Providence
MLS Listing ID O6319411
Bedrooms 5
Full Baths 2
Half Baths 1
HOA Fees $400/qua
HOA Y/N Yes
Annual Recurring Fee 1600.0
Year Built 2015
Annual Tax Amount $620
Lot Size 6,534 Sqft
Acres 0.15
Property Sub-Type Single Family Residence
Source Stellar MLS
Property Description
The heart of the home is the gourmet kitchen, seamlessly connected to bright, open living spaces that flow effortlessly to your private outdoor paradise. A screened-in, covered lanai with ceiling fans overlooks the stunning heated pool and spa, powered by both gas and electric—perfect for year-round enjoyment and entertaining. Upstairs, a generous loft offers flexible space for a playroom, media center, or additional lounge area. Every bedroom includes its own custom walk-in closet, combining style with practical storage solutions throughout the home.
The oversized owner's retreat is a true sanctuary, complete with a spa-inspired ensuite featuring a deep soaking tub, walk-in shower, and dual custom walk-in closets. As part of the Providence community, residents enjoy access to a Michael Dasher-designed 18-hole golf course, a luxury clubhouse and restaurant, and a residents-only clubhouse with a state-of-the-art fitness center. Additional amenities include a resort-style pool, lap pool, tennis courts, playground, and scenic walking trails. With round-the-clock manned security and unbeatable proximity to Disney, shopping, dining, and healthcare, this home delivers the very best of Florida living.
Location
State FL
County Polk
Community Drayton-Preston Woods At Providence
Area 33837 - Davenport
Interior
Interior Features High Ceilings, PrimaryBedroom Upstairs
Heating Central
Cooling Central Air
Flooring Carpet, Tile
Fireplace false
Appliance Built-In Oven, Dishwasher, Disposal, Microwave, Range, Refrigerator
Laundry Inside, Laundry Room
Exterior
Exterior Feature Private Mailbox
Garage Spaces 2.0
Pool Heated, In Ground
Utilities Available Public
Roof Type Shingle
Attached Garage true
Garage true
Private Pool Yes
Building
Lot Description Cul-De-Sac
Story 2
Entry Level Two
Foundation Slab
Lot Size Range 0 to less than 1/4
Sewer Public Sewer
Water Public
Structure Type Stucco
New Construction false
Others
Pets Allowed Yes
Senior Community No
Ownership Fee Simple
Monthly Total Fees $133
Acceptable Financing Cash, Conventional, FHA, VA Loan
Membership Fee Required Required
Listing Terms Cash, Conventional, FHA, VA Loan
Special Listing Condition None
Virtual Tour https://my.matterport.com/show/?m=cx43neWisXc&mls=1




